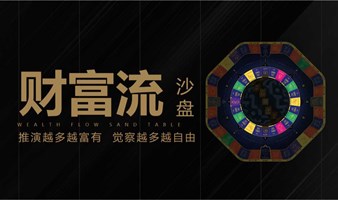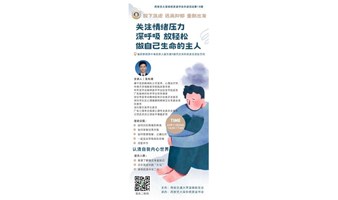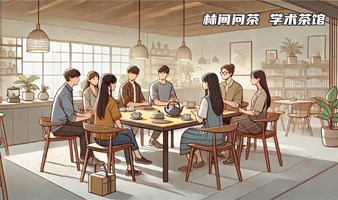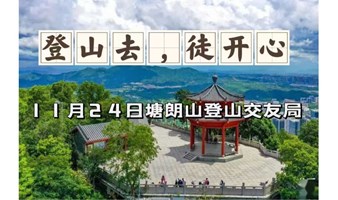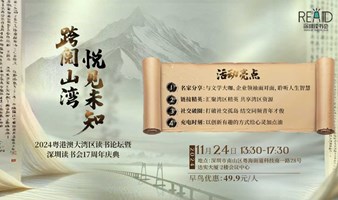

梧桐深处最上海,武康路Citywalk
Hide
Event DetailsHide...
一座城市总是以其最好的方式向世界展示自己,梧桐深处掩映的建筑和街巷是上海各种美好方式的一个代表,藏情于景,象征着历经岁月磨练的城市文化底蕴。世界上的许多城市都有梧桐树,但都不及徐汇的梧桐树那样经年累月,万树掩映,亭亭如盖,四时之景不同,乐亦无穷。色彩斑斓的婆娑树影覆盖着成片的历史建筑和街巷,浓郁的文化氛围,宽容的心态,精致的生活和层次丰富的城市色彩,荟萃了最丰厚的历史陈迹和积淀,是生活方式的物化,是人们对未来的憧憬,也是城市的瑰宝,梧桐深处因此也成为徐汇的象征。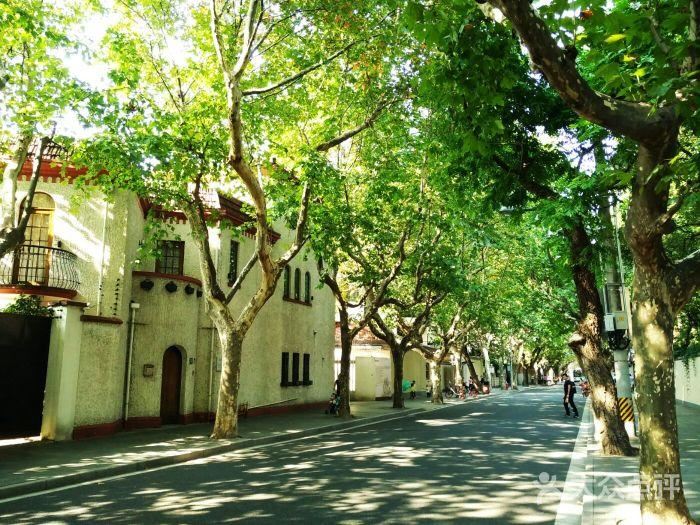
Time seems to move a little slower in the former French Concession. While the twisting alleyways of Shanghai’s older neighborhoods have a chaotic charm and the skyscrapers of Pudong present a spotless vision of modernity, the breezy, tree-shaded avenues of what was once the French Concession inspire lingering strolls in search of preserved mansions, one-of-a-kind shops, and, most importantly, delicious food.
Take a walk on the ancient streets in Shanghai French Concession is really an enjoyable experienceb. With leafy platanes growing on both sides on most streets, you can spend leisure time in the tranquil atmosphere without the hustle and bustle of the prosperous downtown. You can stroll along each road to find the remaining culture of the ancient celebrities, like the important officers, elicit businessmen, famous scholars, and talented artists, etc.
City Walk是一种沉浸式体验,用脚步丈量城市,探寻城市记忆,触摸历史,感受文化。城市徒步概念最早来自英国伦敦,有人叫它城市探索,也有人叫它城市漫游。城市徒步活动(City Walk)的兴起源于Travel as a local(像当地人一样地旅行)理念的盛行,通过徒步这一种活动方式,能够帮助参与者重新理解城市的空间与建筑,用行走来品味城市特色和文化,沿着城市记忆的足迹,探寻城市记忆的故事,关注当地的人文和生活方式,鲜活地感受到一座城市的生命。City walk路线原则上避开喧闹的旅游景点,用脚步去丈量城市,帮助我们重新理解城市的空间和格局。让旅行在城市中延伸。

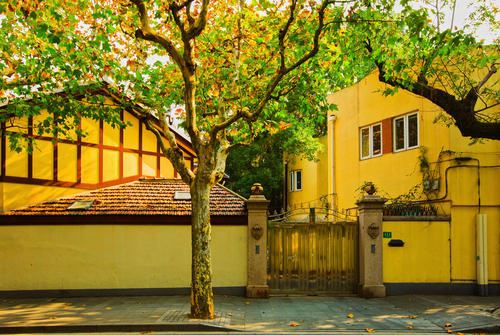
集合时间:周末上午9:30, 报名后领队通知
集合地点:报名后领队通知
人数上限:15人
报名成功后请添加领队微信获得最新活动信息
领队微信:hawk_cn

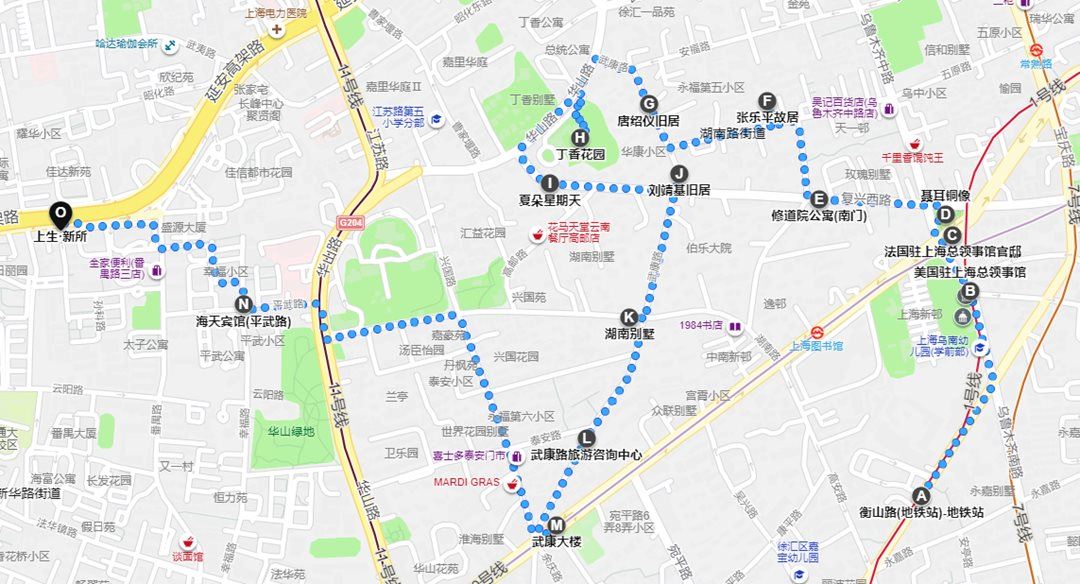
爱庐
位于上海东平路9号,是蒋宋联姻后,。这幢法式花园洋房由一座主楼和两座副楼组成,主楼坐北朝南,副楼位于主楼两侧,由造型不一的东、中、西三个单位组成。有研究蒋介石生平的学者认为,为老洋房取名“爱庐”,是取自陶渊明的《读山海经》中的:“众鸟欣有托,吾亦爱吾庐”饱含欣喜之情和无穷妙理,反映出蒋介石对这座洋房的喜爱。也有版本说爱庐是指向蒋宋的爱情,在老洋房里收获幸福终身解放后,这座洋房由国家接收,先后成为上海音乐学院附中的办公楼和图书馆。
。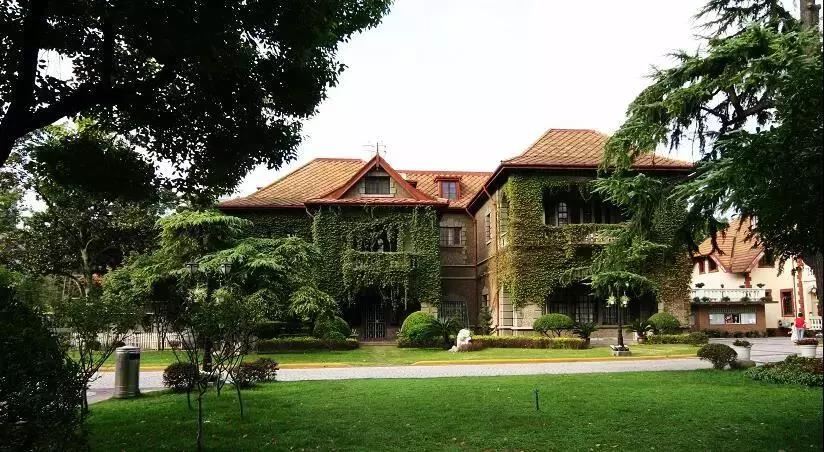
如今的11号的Sasha's西餐厅则也是爱庐的一部分
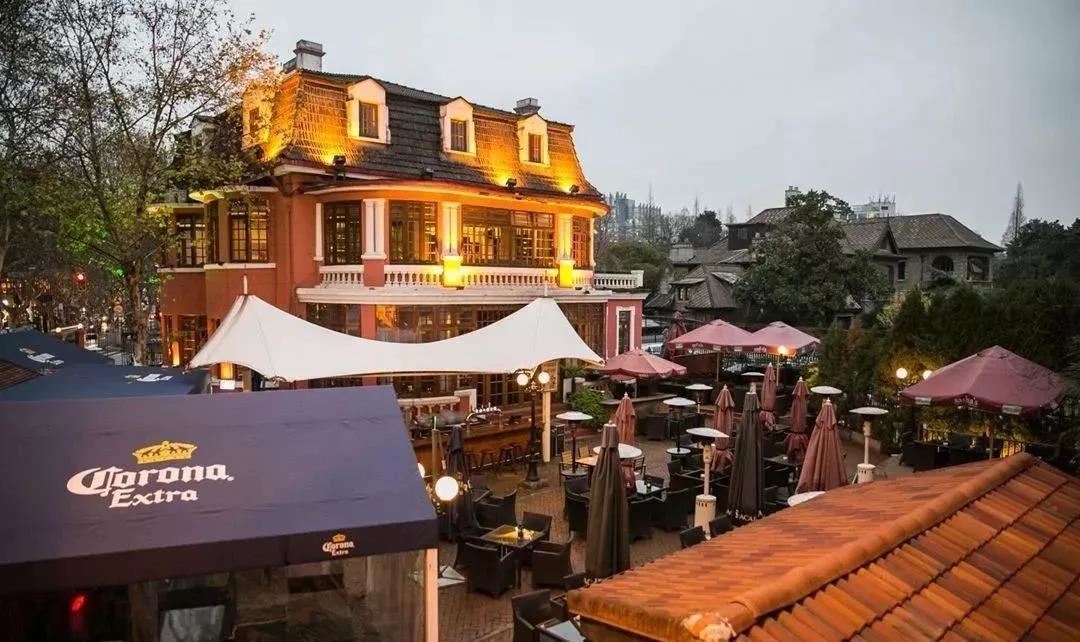
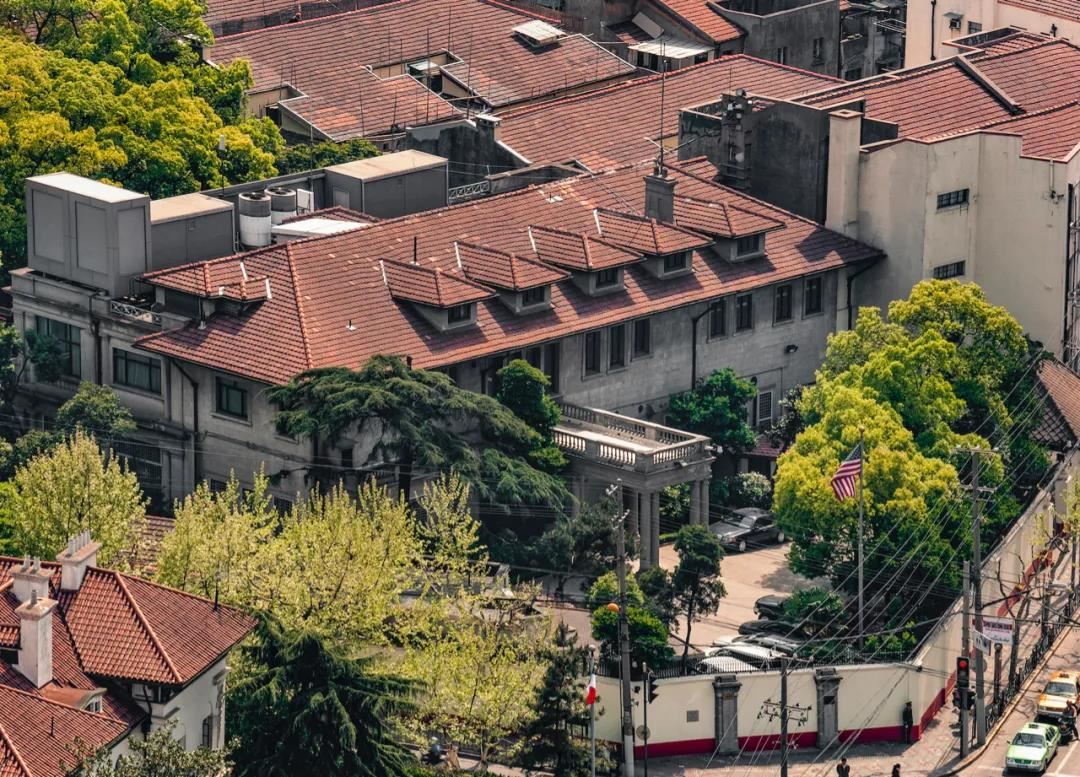 淮海中路1469号,
淮海中路1469号,
这幢法国文艺复兴时期式花园住宅,1921年竣工。红瓦四坡屋顶,体量较大,南立面设有层叠柱式敞廊。
百年长河,数易其主。最初的主人是当时亚洲最大的英国贸易公司怡和洋行公司。拱形或方形窗户,白色水泥外墙,转角有壁柱。建筑南面有宽广的草坪,绿荫草坪与旁侧的假山、池塘、温室相映成趣,合为一体,周围绿树环抱,于幽静中透出浓浓的绿意。该建筑是徐汇区也是上海是最高级的花园住宅之一。
二战期间,曾有日本商人入住,随后又成为瑞士总领事的官邸。
是“Prada荣宅”昔日的主人、荣氏家族企业创始人荣宗敬的长子。1946年他买下了该建筑,不久后离开上海。
1949年解放后,妇联在此办公,其后又成为政府的迎宾馆。
建于1921年,建筑面积804平方米。属意大利式建筑风格的花园住宅。建筑正立面竖三段式构图,中部凸出半圆形封闭式门廊,复折式红瓦缓坡顶,正中开老虎窗。意大利风格流行于十九世纪下半叶,建筑朝向花园的一面有半圆形封闭式门廊,落地长窗将室内与室外花园连成一体。原为巴塞的私人住宅,1934年为西班牙驻沪领事馆,抗日战争胜利后被国民政府取缔。解放后曾为朝鲜驻沪领事馆使用。现为法国驻沪总领馆。 

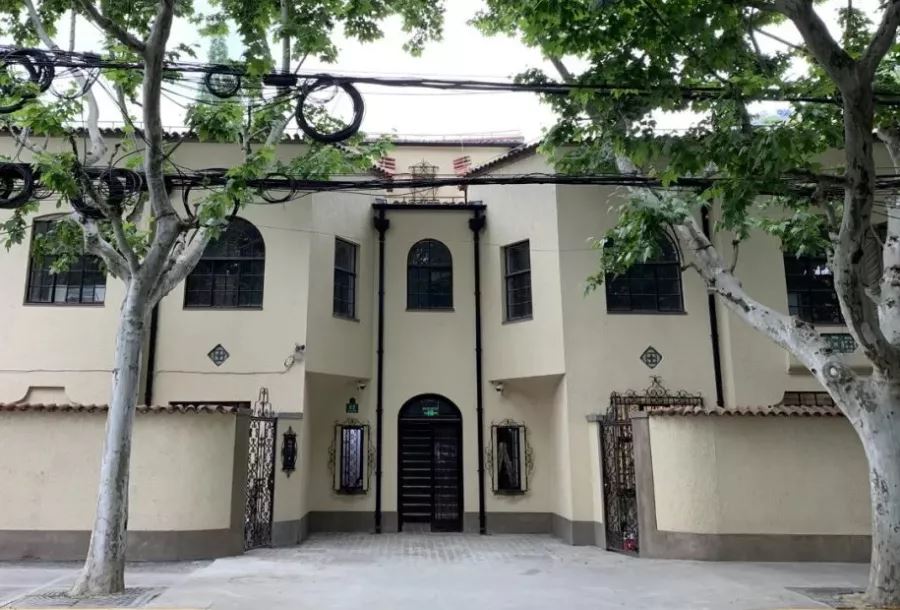
The Cloister apartment:
A Spanish-style garden house, called a monastery, has nothing to do with the monastery at all. It has been renovated and opened to the public without tickets.复兴西路62号曾经是湖南路街道办事处所在地,它还有一个更为人熟知的名字——修道院公寓(The Cloister Apartment),为典型的西班牙风格住宅。该公寓有南北两栋,中有拱廊相连,因 “Cloister”是与建筑相连的有顶外廊的意思,该建筑由此得名。在经历了建筑修缮工程之后,正式命名为“衡复风貌馆”。衡复风貌区曾是上海的“文化心脏”,众多近代文化名人曾在此生活,指尖轻触“人文荟萃”展区的显示屏,上百位各界名流的生平介绍一目了然。衡复百年人文展厅还布置了可变式样的展墙,为特展和临展预留空间,确保展品能够常换常新,始终给观众提供新鲜感。展览分为“历史回溯”“活化利用”“衡复建筑”“红色记忆”和“百年人文”等主题展厅,系统梳理该区域的人文历史,并通过展示风貌区的历史变迁和多元文化,展望未来卓越的全球城市街区和海派文化范本。
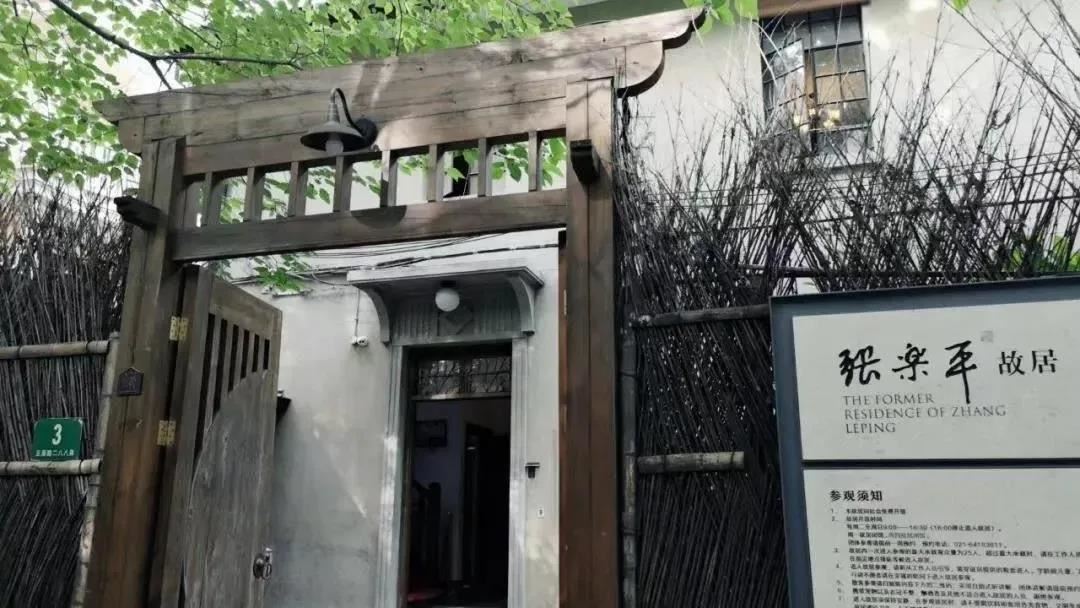
故居位于五原路288弄3号,这幢英式小洋楼,建于20世纪30年代,为假三层近代里弄式花园洋房。1950年6月至1992年9月,张乐平在此居住,期间创作了大量漫画、国画、年画、速写和彩墨画等脍炙人口的传世之作。故居一楼展出了“三毛”故事和张乐平的创作,二楼复原张乐平先生居住时的原貌。
因创作出“三毛”这一漫画形象而闻名全国,被称之为“三毛”之父的著名漫画家张乐平,在抗战时期,四处奔走呼号,积极宣传抗战,创作了大量的揭露日军侵略中国罪行、歌颂中国人民伟大抗战精神的漫画作品。
A wander north to Wuyuan Lu leads to the former home of Zhang Leping (288 Wuyuan Lu; 五原路288号), the illustrator who created the beloved children’s cartoon Sanmao (“three hair”). The two-story mansion, now a free museum, houses Zhang’s preserved studio and artifacts from his long career
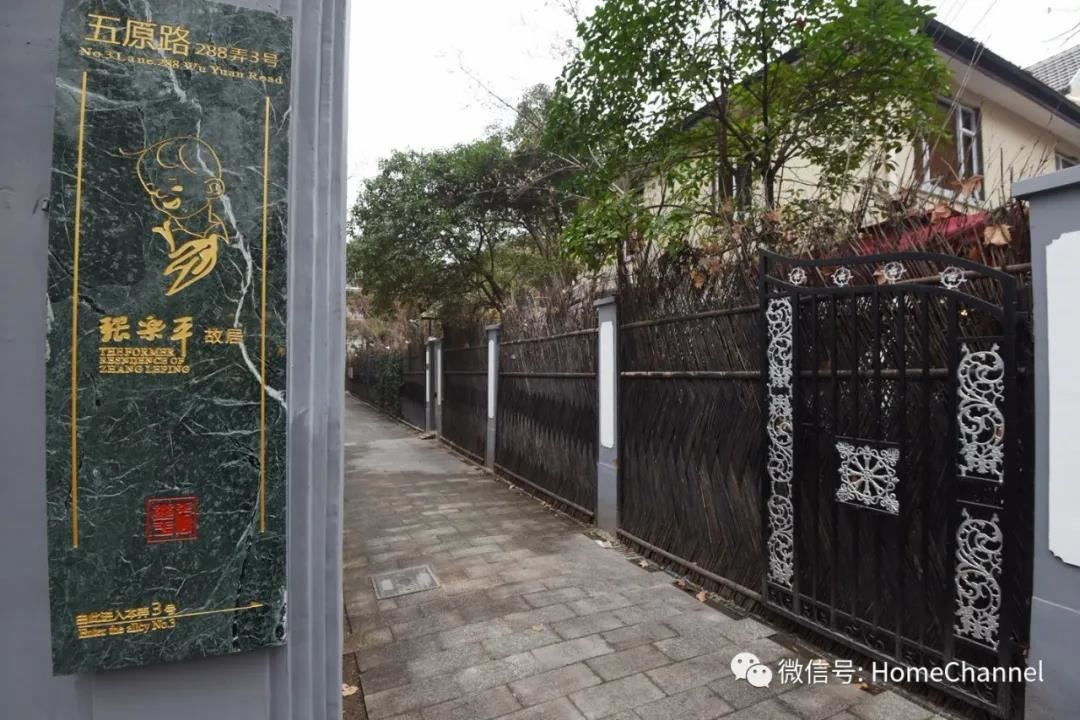
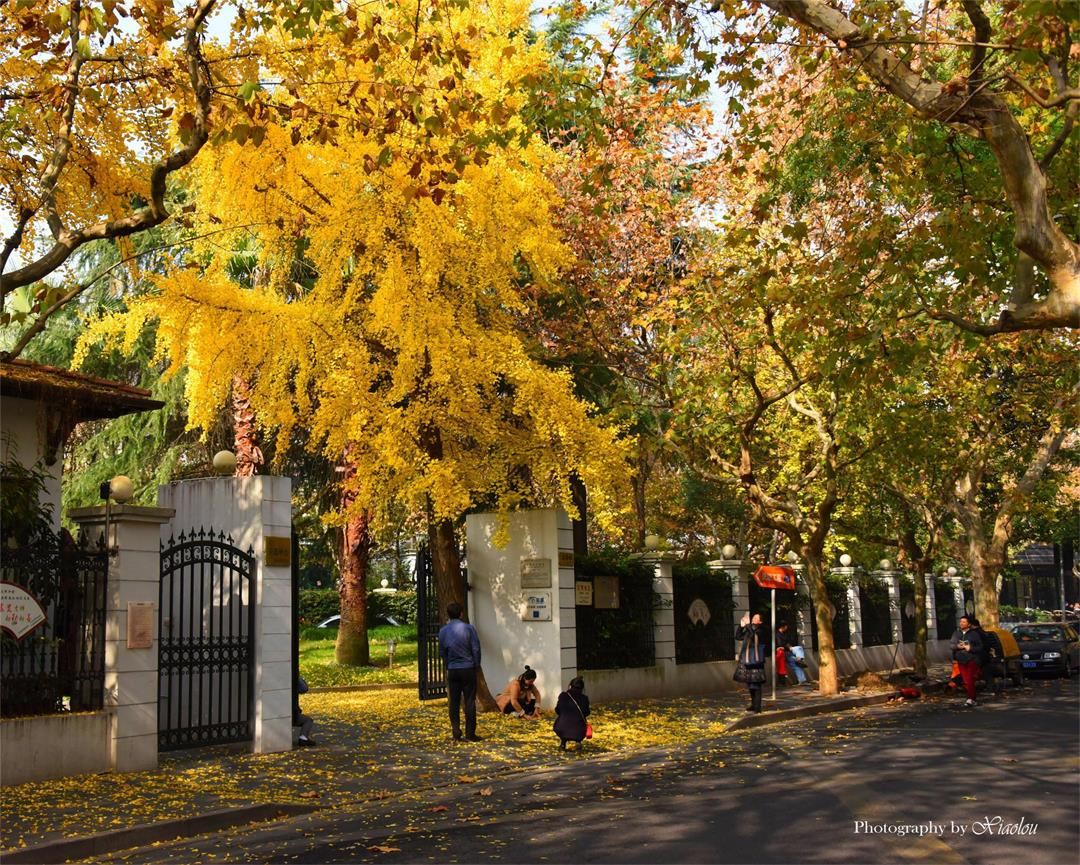 武康路
武康路
南洋公学第一任监院美国人福开森为方便教授从市区到学校交通,出资修筑从南洋公学到静安寺善钟马房的乡间小路。1907年由法租界公董局在此基础上越界筑路,命名福开森路。1943年10月改名武康路,以浙江省武康旧县名命名。
初为泥土路,几经翻修,成为沥青表面处理道路,1982年路面填高,人行道铺设水泥板。
道路两旁种植悬铃木、枫杨,树木枝叶茂盛,两侧各种风格花园别墅栉比鳞次,犹如万国建筑博览会。晚清重臣李鸿章、辛亥革命先驱黄兴、民国第一任总理唐绍仪、中国现代文学大师巴金等都曾在此居住。英国剧作家萧伯纳在武康路散步时说:“走进这里,不会唱歌的想唱歌,不会写诗的人想写诗,不会画画的想画画,感觉美妙极了。”2011年6月,武康路荣获中国历史文化名街称号.
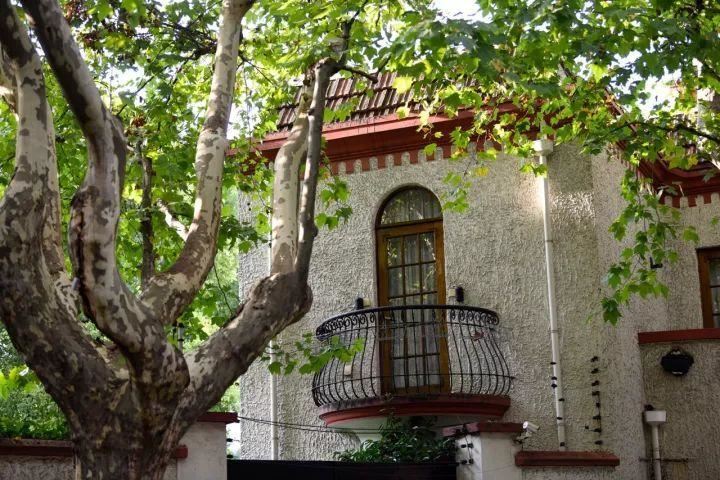
Wukang Road
Wukang Road, of 1,183m long is a very tranquil but famous street in Shanghai French Concession. Walking on this road, you can see rich types of buildings in the typical design of various countries like France, Italy, Spain, Britain, etc. are gathered here under the dense shade of the lush trees, therefore, this road with rich European and American flavor and reputed as the “Building Group of Small-scale Residences of Various Countries” provides you a cozy enjoyment of the culture of old Shanghai.
Wandering along Wukang Road and appreciating the more than 50 excellent historic buildings, you will not only be marveled by its fancy appearance in every usage of color, every design on the wooden louver, and so on but also know about the distinct story of each foreign-style-house.
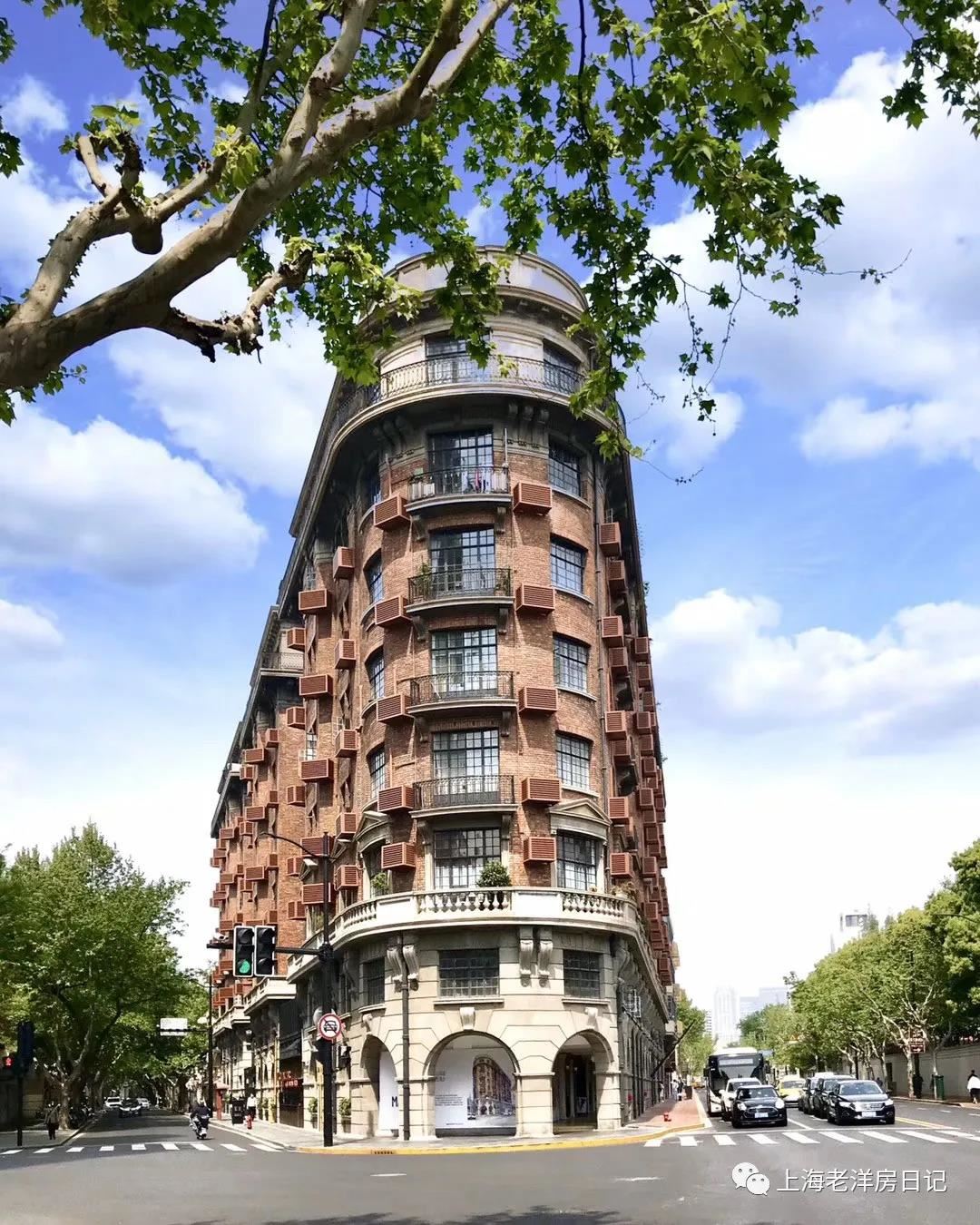
Rows of small houses on Wukang Road gather many former residences of celebrities, among which Mr. Ba Jin’s former residence is one of them. The building itself is an excellent historical building. The red brick building is calm and majestic, hidden in the lush green trees. Mr. Ba Jin spent most of the second half of his life here, and completed works such as "Caprice Records" and "Creation Memoirs" here, becoming a well-known figure in the ideological and literary circles at home and abroad. The exhibition hall is open for free and closed every Monday.

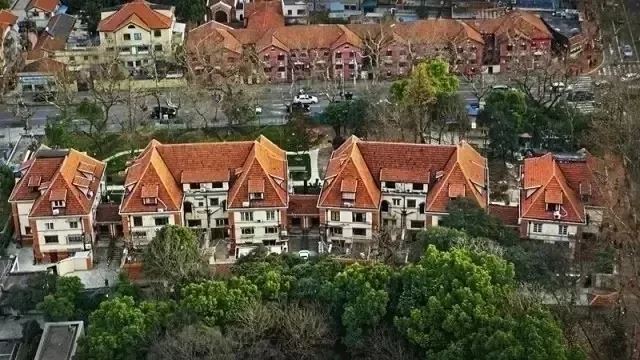 武康庭,传统与时尚的碰撞,历史与商业的交汇
武康庭,传统与时尚的碰撞,历史与商业的交汇
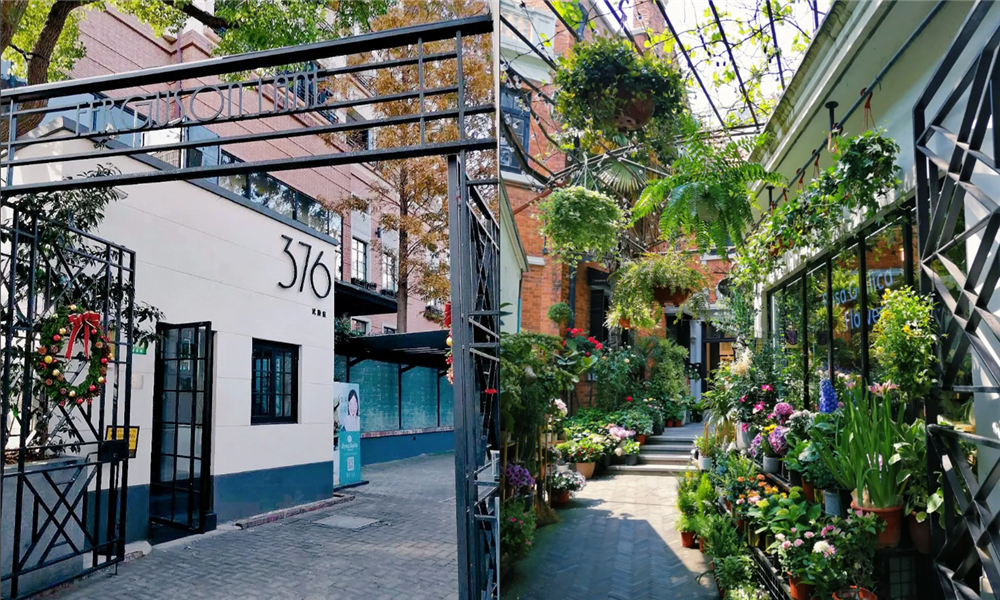 2019年5月18日适逢“国际博物馆日”,复兴西路62号的衡复风貌馆面向社会开放。作为上海第一座风貌区主题馆,衡复风貌馆成为衡山路-复兴路历史文化风貌区的“索引”,邀请市民朋友们走近梧桐深处老建筑,共同品味百年衡复的璀璨历程。本场馆为徐汇区文化发展专项资金支持项目。
2019年5月18日适逢“国际博物馆日”,复兴西路62号的衡复风貌馆面向社会开放。作为上海第一座风貌区主题馆,衡复风貌馆成为衡山路-复兴路历史文化风貌区的“索引”,邀请市民朋友们走近梧桐深处老建筑,共同品味百年衡复的璀璨历程。本场馆为徐汇区文化发展专项资金支持项目。
衡复风貌馆位于复兴西路62号1层,始建于1930 年,其外观和室内装修均为西班牙风格。1989年被公布为上海市文物保护单位,也是上海市第一批优秀历史建筑。
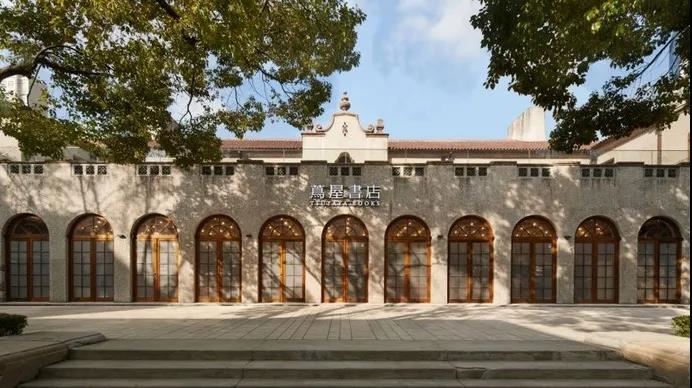
每座老洋房和老马路的背后,都隐藏着无数耐人寻味的故事。上生·新所原就是网红打卡圣地,整个场地有 3 处历史建筑、11 栋贯穿新中国成长史的工业改造建筑、4 幢风格鲜明的当代建筑共,孙科别墅、哥伦比亚乡村俱乐部位于其中;不仅可以散步拍照,还有各种别具风格的店铺,一切似乎都是为拍照而生。上生新所所在地块内有3栋历史建筑,原项目称作哥伦比亚生活圈(Columbia Circle),是当时外籍侨民运动、休闲、娱乐以及聚会的主要高档场所,是普通平民只能经过仰望之地。而对中国近代建筑史有着深远影响的匈牙利建筑师邬达克又在此地留下了一栋具有三十四年代殖民装饰风格的别墅。因为别墅的主人曾是孙科先生,又为它的身上烙印了历史的发展进程见证者徽记。The Columbia Country Club, from which the project derives its name, was built in the 1920s during Shanghai’s grand epoch. The club’s original buildings were designed in 1924 by American architect Elliott Hazzard for the American elite society and includes the former clubhouse, a gym and an outdoor pool. Another historical building on the site is a villa designed by Hungarian architect László Hudec in 1930, previously owned by Sun Ke, the son of Sun Yat-sen. In 1952 the Shanghai Institute of Biological Products took over the site and the original buildings, and gradually developed a research campus with production facilities, offices, warehouses and laboratories. Due to the nature of the Institute and its disconnection from the surrounding urban development, the compound was developed in a vacuum. Since SIOBP has ceased its activities, the site lay idle, waiting to be rediscovered. When the potential of the historical site was recognized, it triggered a range of proposals for redeveloping the site into a lively public area with commercial and cultural spaces, restaurants and offices for creative business
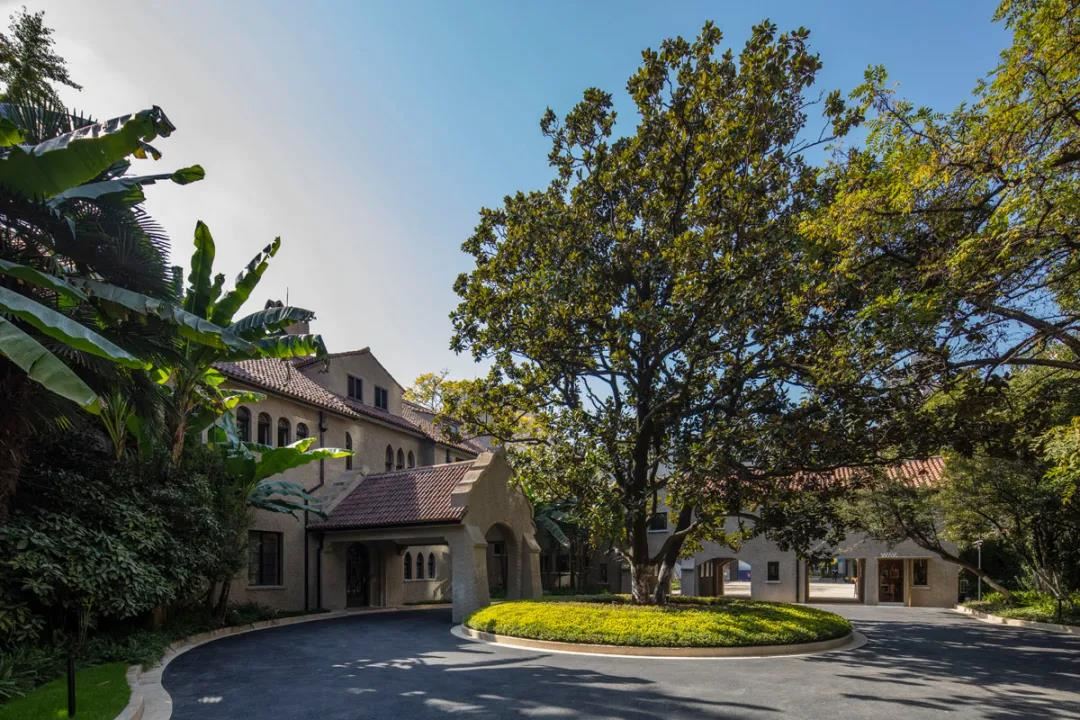
Disclaimer:
Each person who participates accepts responsibility for making their own determinations and for their own safety, conduct and well being; recognizes that possible attend outdoor activities and agrees to participate solely at their own risk. The organizer of this city walk shall not be held liable for any inconvenience, accidents, rescues, injuries etc.
免责声明:
本活动本着非盈利、自愿参与的原则,参加活动者视为具有完全民事行为能力的人(18岁以上公民),并且保证自己身体情况允许参加此项活动。对于因自己身体健康和精神原因造成的运动损伤和其他情况完全负责,活动主办方不承担任何责任。
Event Tags
Recently Participation
-
sunloveLike
(7个月前)
-
1216 ERegister
(1年前)
-
王科Like
(1年前)
-
彭老师 RDR文创&上海市低碳协会Register
(1年前)
-
 风兄 DerekLike
风兄 DerekLike(1年前)
-
蝉舵Like
(1年前)






 遇见城市部落CW
遇见城市部落CW


